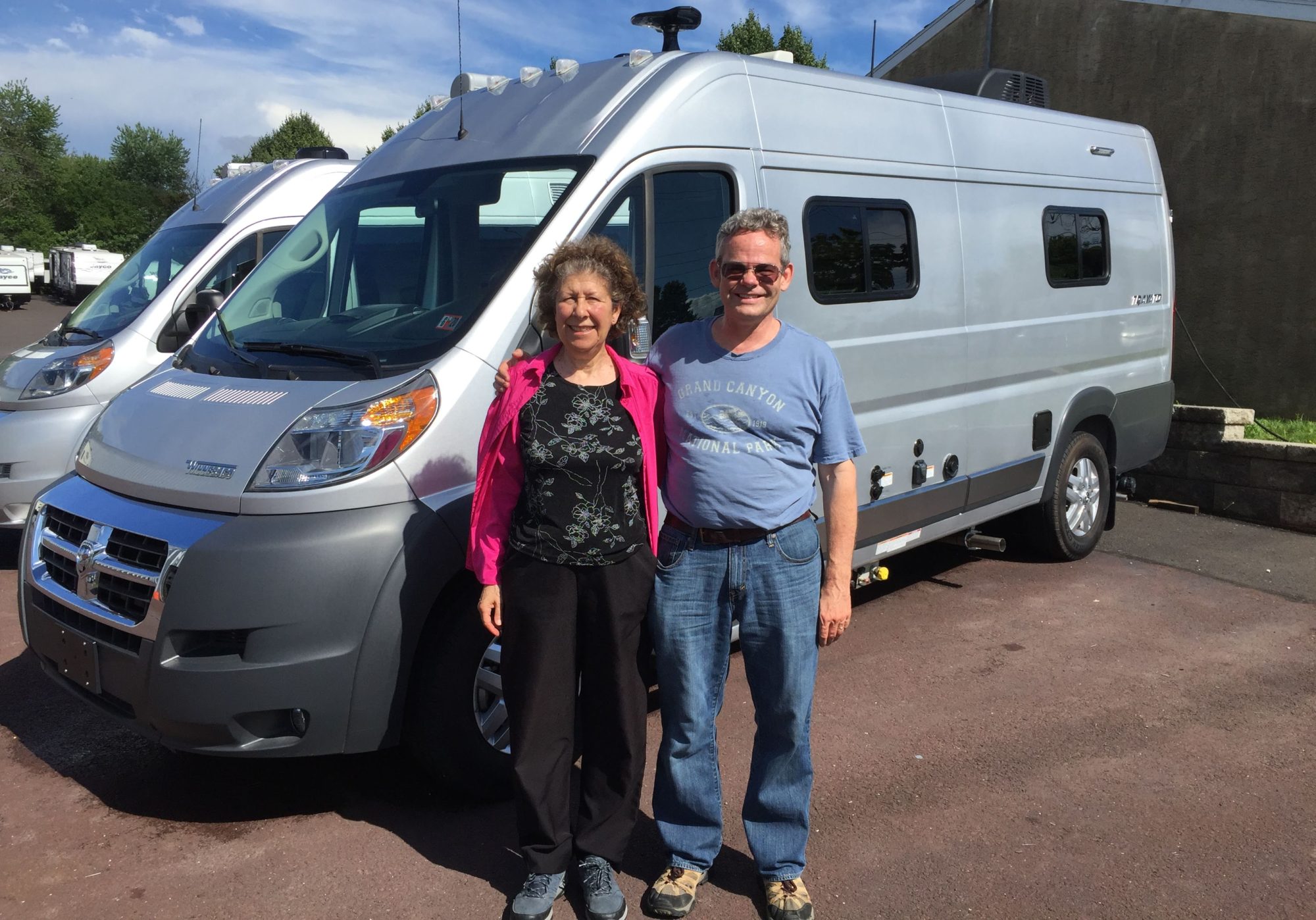March 27: (Madison/Pittsburgh KOA)
We are stopped about 2 hours from State College mid-way between Pittsburg and Fallingwater. The KOA is on a hillside, with a pond at the bottom.
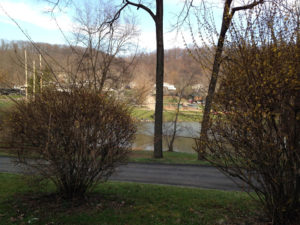 We decided we needed a couple of days for R&R and work. So, there is not too much to report for the first couple of days. I did multiple walks around the campground with the dog, working on my birdwatching skills. The campground is overrun with sparrows and robins, so we are seeing lots of not very interesting birds. However, I decided to join eBird and send in my lists. At least I am pretty confident about what I am seeing (e.g. 27 robins in 20 minutes).
We decided we needed a couple of days for R&R and work. So, there is not too much to report for the first couple of days. I did multiple walks around the campground with the dog, working on my birdwatching skills. The campground is overrun with sparrows and robins, so we are seeing lots of not very interesting birds. However, I decided to join eBird and send in my lists. At least I am pretty confident about what I am seeing (e.g. 27 robins in 20 minutes).
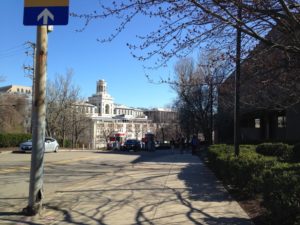
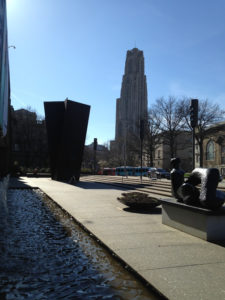
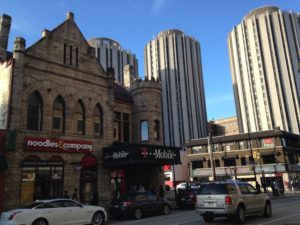 We decided to spend Wednesday in Pittsburgh. Although we were regular visitors when Jonathan was studying at CMU, we never saw the Carnegie Museums of Art and Natural Science, even though they are at the edge of campus. We made up for it this time, although we could not see everything in one afternoon. The photos are CMU as seen from in front of the museum, U. Pittsburgh as seen from the museum, and an old post office on Forbes Street, just down from UPitt and looking towards it.
We decided to spend Wednesday in Pittsburgh. Although we were regular visitors when Jonathan was studying at CMU, we never saw the Carnegie Museums of Art and Natural Science, even though they are at the edge of campus. We made up for it this time, although we could not see everything in one afternoon. The photos are CMU as seen from in front of the museum, U. Pittsburgh as seen from the museum, and an old post office on Forbes Street, just down from UPitt and looking towards it.
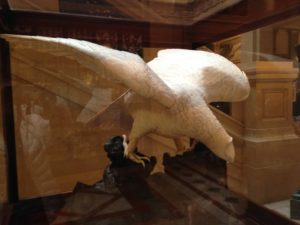 We started in the bird hall, which of course was appropriate given our new interest. It is small but interesting – however, not too useful for new birders.
We started in the bird hall, which of course was appropriate given our new interest. It is small but interesting – however, not too useful for new birders.
We then split up, although in the end we both saw the same exhibits. I headed to the mineralogy exhibit, which is one of my passions. The hall has a number of nice specimens. However, what is really different is that they use mirrored walls to get a kaleidoscope effect. As a result, when you walk into the main part of the display, it is quite dizzying. There are a lot of specimens, and I examined every one.
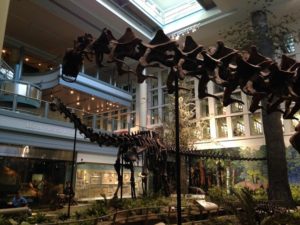 From there I went to the dinosaur exhibit, which I think is one of their specialities. It is certainly a very interesting exhibit, including some history of the excavations, mounted fossils of some huge beasts,
From there I went to the dinosaur exhibit, which I think is one of their specialities. It is certainly a very interesting exhibit, including some history of the excavations, mounted fossils of some huge beasts,
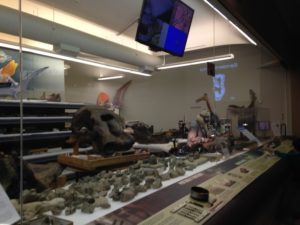
and a curator workshop where you can see the paleontologists preparing specimens.
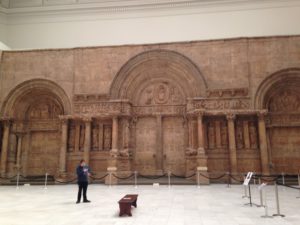 An interesting part of the museum is the architecture hall, which has full-size plaster reconstructions of some of the churches, fountains etc of Europe. It is quite amazing to see these works, which apparently were created as teaching pieces for students in the days when travel to Europe would be too expensive for most.
An interesting part of the museum is the architecture hall, which has full-size plaster reconstructions of some of the churches, fountains etc of Europe. It is quite amazing to see these works, which apparently were created as teaching pieces for students in the days when travel to Europe would be too expensive for most.
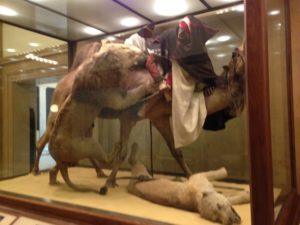 Just outside the architecture hall is this interesting diorama which dates back to the 1800’s. Among the interesting features of the work: the lions that were used in the display are from a species that is now extinct. As well, the human figure was built over a real skull!
Just outside the architecture hall is this interesting diorama which dates back to the 1800’s. Among the interesting features of the work: the lions that were used in the display are from a species that is now extinct. As well, the human figure was built over a real skull!
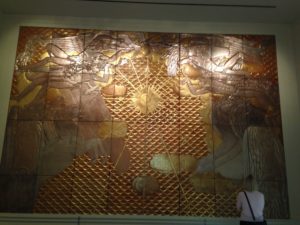
I also spent some time in the art gallery. There was a lot to see and not much time, so I focused on pieces I liked, rather than trying to see everything or focus on an artist or style.
At Chuck’s advice, I spent the last few minutes at a fashion exhibit (which I might otherwise have passed up). I would have to say that this was about using the model as a display for pieces of art, rather than about clothing. It was all very interesting stuff, much of it made on 3D printers. But I doubt it is actually wearable even on the runway.
We had lunch on S. Craig Street which we knew well from Jonathan’s CMU days, and ate dinner at Schenely Park, where Rumple could sit at our feet. Sadly, the Conflict Cafe closed early so we could not eat there, but our waitress at the Schenely Park Cafe was one of the co-owners and told us how they had got the idea. She and a friend had discussed opening an ethnic food cafe, and all the cuisines they came up with were in conflict zones. So they decided to open a cafe that would serve food from different conflict zones and encourage their clientele to discuss the issues involved. They were serving Iroquois food when were were there (but only until 6 p.m. sadly- we got their at 7) and they are switching to Palestinian soon. Anyways, we probably got a better idea of the concept from our waitress than we might have had we actually eaten at the Conflict Cafe.
On Thursday we headed out to view 2 homes designed by Frank Lloyd Wright. We took the “in-depth” tours, which gave us a bit more background and time.
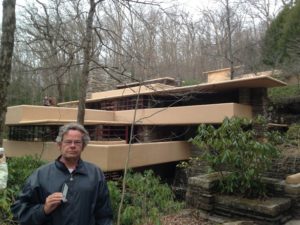 Fallingwater is Wright’s most famous private home. It was commissioned by the Kaufmann family, who owned a chain of department stores that only recently closed. They had a property in the mountains south of Pittsburgh that they used for outdoor R&R for themselves and their employees.
Fallingwater is Wright’s most famous private home. It was commissioned by the Kaufmann family, who owned a chain of department stores that only recently closed. They had a property in the mountains south of Pittsburgh that they used for outdoor R&R for themselves and their employees.
Pittsburgh was filthy from mining and burning coal at that time (the 1930s) – so much so that businessmen brought 2 white shirts to work so that after lunch they could change out of the morning shirt, that would already be grey!
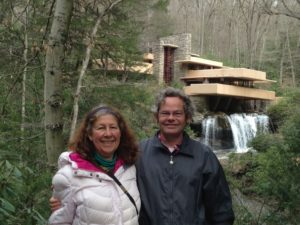 The Kaufmann’s son was interested in architecture and met Wright. When his parents decided to build a weekend cottage on their mountain property, he convinced them to hire Wright for the design. They had envisioned putting the cottage on a point overlooking a waterfall on their property. This photo is taken from the point, with the house and waterfall in the background.
The Kaufmann’s son was interested in architecture and met Wright. When his parents decided to build a weekend cottage on their mountain property, he convinced them to hire Wright for the design. They had envisioned putting the cottage on a point overlooking a waterfall on their property. This photo is taken from the point, with the house and waterfall in the background.
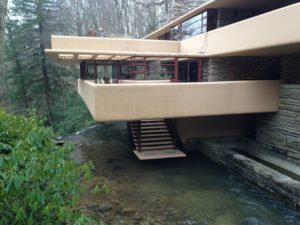 Wright decided instead to cantilever the house over the falls, so that the house, the rocks and the falls were an organic whole. The entire project was supposed to cost $30K, but there were a few overruns, and it ended up being $150K. Amazingly, the Kaufmanns continued to be friends with Wright.
Wright decided instead to cantilever the house over the falls, so that the house, the rocks and the falls were an organic whole. The entire project was supposed to cost $30K, but there were a few overruns, and it ended up being $150K. Amazingly, the Kaufmanns continued to be friends with Wright.
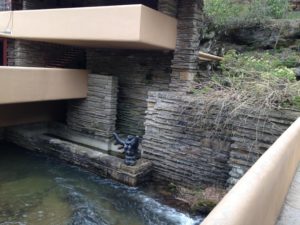 The house is designed to blur the distinction between inside and outside. Some of the walls are built right into the rocks and it must have been quite picky work to cut beams and glass to fit along the irregular contours. As well, on the creek side most of the corners of the structure are made up of windows.
The house is designed to blur the distinction between inside and outside. Some of the walls are built right into the rocks and it must have been quite picky work to cut beams and glass to fit along the irregular contours. As well, on the creek side most of the corners of the structure are made up of windows.
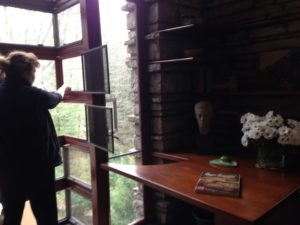
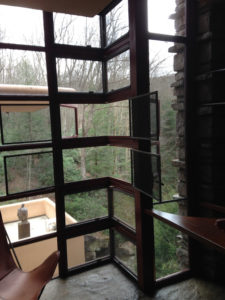 (This was a new idea at the time.) In one room, the windows have frames, but the frames then can be opened and the corner itself disappears. In this picture you can see the guide showing how the window can be opened leaving the frame (where her hand is) but the frame can also be opened (below her hand) to remove the entire corner of the room. As well, you can see the cut-out in the desk that was needed to make it possible to open the window.
(This was a new idea at the time.) In one room, the windows have frames, but the frames then can be opened and the corner itself disappears. In this picture you can see the guide showing how the window can be opened leaving the frame (where her hand is) but the frame can also be opened (below her hand) to remove the entire corner of the room. As well, you can see the cut-out in the desk that was needed to make it possible to open the window.
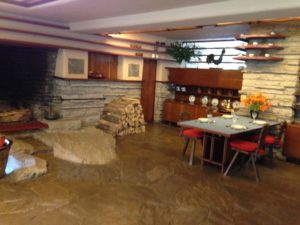 The house is entirely oriented towards the creek, with almost windowless walls (for example the dining room) against the rocks on the other side.
The house is entirely oriented towards the creek, with almost windowless walls (for example the dining room) against the rocks on the other side. 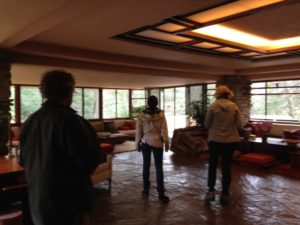 The decks all cantilever over the creek. The Kaufmanns did not trust Wright’s computations on how to construct the cantilevers, and hired an engineer to check the construction. As a result, much stronger steel beams were used. However, the engineer was not conservative enough, and significant cracks soon developed. To save the structure, the decks had to be levered up half an inch and reinforced.
The decks all cantilever over the creek. The Kaufmanns did not trust Wright’s computations on how to construct the cantilevers, and hired an engineer to check the construction. As a result, much stronger steel beams were used. However, the engineer was not conservative enough, and significant cracks soon developed. To save the structure, the decks had to be levered up half an inch and reinforced.
Wright used an open floor plan in the main social area of the house (again a novel idea at the time). He used an idea that the guide called compression – the areas that he wanted people to move through quickly are very tight and dark, but look into the open and light part of the space where he expected people to linger.
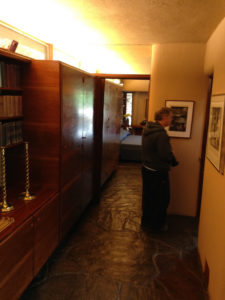 Another device was to continue the same stonework, plasterwork or woodwork inside and outside the house, so that e.g. walking from the living room to a deck, only the door frame gives a clue that you are going outside. In the guest house he did something even more clever – a cabinet on one side of a door has handles on the left and on the other side has handles on the right, giving the illusion that the door frame is a mirror, shown here.
Another device was to continue the same stonework, plasterwork or woodwork inside and outside the house, so that e.g. walking from the living room to a deck, only the door frame gives a clue that you are going outside. In the guest house he did something even more clever – a cabinet on one side of a door has handles on the left and on the other side has handles on the right, giving the illusion that the door frame is a mirror, shown here.
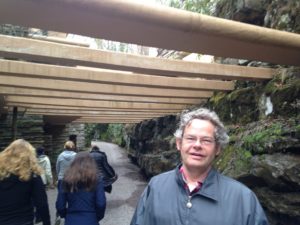 The guesthouse is connected to the main house by a corridor over the outside walkway, and is actually a separate structure up higher on the rocks. However, it is positioned so that when approaching the house you appear to be going to a much taller single building.
The guesthouse is connected to the main house by a corridor over the outside walkway, and is actually a separate structure up higher on the rocks. However, it is positioned so that when approaching the house you appear to be going to a much taller single building.
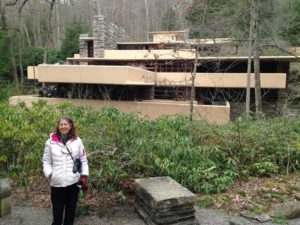 Although it appears from this view that I am standing in front of a 5 storey house, the main house is only the first 3 levels. The other 2 levels are a completely separate house.
Although it appears from this view that I am standing in front of a 5 storey house, the main house is only the first 3 levels. The other 2 levels are a completely separate house.
Wright designed and built in much of the furniture in the house. All the wood grain is horizontal on the furniture and vertical on the doors, giving an illusion of length and height respectively. In one amusing anecdote, the Kaufmanns disputed the size of the desks that were built into some of the rooms. Wright pointed out that if they would be any larger, they would interfere with the windows. However, Mr. Kaufmann said that he could not write such a large cheque on such a small desk, thus winning the day. Wright built a well into each desk so that the windows could be opened as you can see above.
Wright hated attics, basements and garages. However, he agreed to put a basement into the house for the furnace. The vehicles were stored in a carport, with one open side, because he pointed out that unlike horses the cars would not escape.
Chuck was quite taken by the fact that despite the cost overruns on the house, the Kaufmann’s fully furnished the servants’ quarters with the same level of trappings as the family and guest quarters.
The design might have been brilliant, but the engineering was flawed. The roof started to leak immediately. When the Kaufmanns called to complain, Wright reputedl suggested that they put buckets under the leaks.
The house was designed to become part of the waterfall when the rain is sufficiently heavy. Ironically, we had changed our plans to visit the house on Tuesday because the weather forecast (which was accurate) was for heavy rain. Our guide claimed that seeing the house in a rainfall or when the snow is melting is really the best.
From Fallingwater, we went through Ohiopyle State Park to reach Kentuck Knob, a privately owned Wright house that is quite different from Fallingwater. Kentuck Knob was originally commissioned by the Hagans, successful dairy farmers who were friends with the Kaufmanns. Wright built it without ever visiting the site, even though it was also supposed to be an organic whole with the hillside (Knob) on which it sits. It was a larger version of a type of house which Wright had designed for the “average American” called the USonian style. This house was also supposed to cost $30K and came in only slightly over budget.
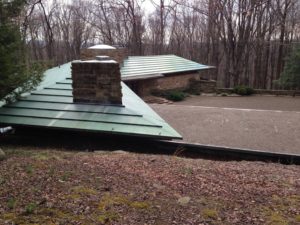 Since it is a private house and still used by the owners, no photos are allowed inside the house. The house is built on a hexagonal design, with many hexagonal features and features made up from equilaterial triangles. The house and carport take up 4 of the 6 sides of the hexagon. This picture from above shows the 3 sides of the house and the carport, which open onto a grand entrance. Unlike Fallingwater, which has a private hidden tiny entrance, the entrance to Kentuck Knob opens expansively into the courtyard making up the interior of the hexagon.
Since it is a private house and still used by the owners, no photos are allowed inside the house. The house is built on a hexagonal design, with many hexagonal features and features made up from equilaterial triangles. The house and carport take up 4 of the 6 sides of the hexagon. This picture from above shows the 3 sides of the house and the carport, which open onto a grand entrance. Unlike Fallingwater, which has a private hidden tiny entrance, the entrance to Kentuck Knob opens expansively into the courtyard making up the interior of the hexagon.
The skylights are hexagons and the openings for the ceiling lights are triangles. As well, as you can see in the photo, the chimney is an equilateral triangle. A few features are rhombuses, made up from 2 equilateral triangles.
A wrap-around porch was designed with skylights that admitted light to the porch in the morning and directed light into the living room later in the day. (The builders told Wright to remove the glass of the skylights to avoid the heavy weight of snow on the porch roof.)
As in Fallingwater, the house was designed to obscure the boundaries between inside and outside. In fact, one skylight is half over the porch and half over the indoor dining area. The living room and dining room open onto the porch. The hexagonal kitchen is at the center of the house.
The kitchen is an interesting collaboration between the Hagans and Wright. Apparently he was not much interested in the functionality of the kitchens – since he hated basements he generally put the heating, water, electricity etc in the kitchen, leaving little work room. However, Mrs. Hagan loved to cook and they did not have servants. They convinced Wright to include a basement for their wine cellar (apparently sufficiently non-plebian for his tastes) and then put the utilities down there too, along with a place to store supplies. As dairy farmers, they were used to sterile workspaces with stainless steel counters and designed a one-piece counter and sink. We loved it – easy to clean and virtually spillproof.
As well, at the time Westinghouse was selling a fold-away stove top. All of the burners plug in individually and can be folded up against the wall. Alternatively, the burner could be unplugged and used elsewhere – e.g. as a heating element at the kitchen table. We really want this set-up for the RV, as it would more than triple our working space, but unfortunately Westinghouse was not able to sell many of the units and stopped producing them.
The house has a single corridor – modern overweight folks need to go another route. The corridor leads to a large and beautiful bedroom. Luckily all the furniture is built in, because it would be hard to get even a folding chair through the corridor.
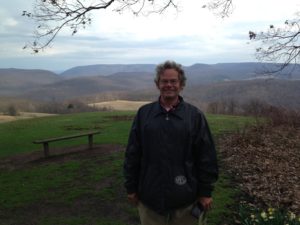 Like Fallingwater, the house is built into the hill. However, all the windows are placed so that they are at eye level when you are using the appropriate furniture (i.e. the chairs or the bed) and so you do not notice that some parts of the house are actually buried. On the other hand, the living room, dining room and porch are at the top of the Knob and overlook the garden. (You have to walk to the edge of the garden to overlook the mountains.)
Like Fallingwater, the house is built into the hill. However, all the windows are placed so that they are at eye level when you are using the appropriate furniture (i.e. the chairs or the bed) and so you do not notice that some parts of the house are actually buried. On the other hand, the living room, dining room and porch are at the top of the Knob and overlook the garden. (You have to walk to the edge of the garden to overlook the mountains.)
Mrs. Hagan also liked to draw, and a studio was added to the carport so she could paint without the odor of her oil paints reaching the house. However, the studio has absolutely no light and was apparently only used to store the supplies and finished canvasses.
The Hagans invited Wright to their open house when they first moved in. However, he declined their invitation. When they realized that he was unlikely to ever visit, they made a few modifications to make the house more liveable. Apparently he did visit the site after the house was completed, but saw only the outside. When he saw what a wonderful job the builders had done in integrating the house into the site, he declared himself satisfied.
The Hagans sold the house to the Palumbos, a British couple who are very interested in the arts and architecture. The Palumbos lived in the house part of the year for a while, but succumbed to frequent requests for house tours and now live nearby. Mrs. Palumbo was working the gift shop when we arrived.
One interesting feature of the house now is the Palumbo art collection. They have a sculpture garden (which is mostly not to my taste) and many paintings inside which I do like. As well, they collect native American pots, fossils, Frank Lloyd Wright furniture (especially pieces with a hexagonal theme) and a few other things that made the house even more fun to visit.
When I booked the Kentuck Knob tour, I wondered if we really needed to see two Wright houses, especially on the same day. The answer is: yes. The houses are very different in design and feel, with the main commonality being the integration with the landscape. Seeing them together really illustrated the genius of the man.
Incidentally, we were curious about why a house in Pennsylvania was called Kentuck Knob. A “knob” is a rounded hill. The story is that the original owner of the land was on his way to Kentucky but when he got to the top of the knob and saw the view he decided to settle right there.
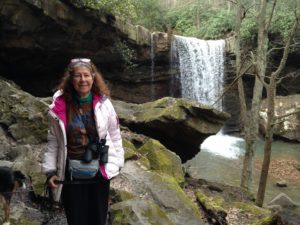 Between Fallingwater and Kentuck Knob is Ohiopyle State Park, which is well known as a white-water rafting destination on theYoughiogheny River. On the way to Kentuck Knob, we stopped at Cucumber Falls which is a pretty waterfall on a side branch of the river. On the way back, we stopped at the main rafting destination, which is below Ohiopyle Falls.
Between Fallingwater and Kentuck Knob is Ohiopyle State Park, which is well known as a white-water rafting destination on theYoughiogheny River. On the way to Kentuck Knob, we stopped at Cucumber Falls which is a pretty waterfall on a side branch of the river. On the way back, we stopped at the main rafting destination, which is below Ohiopyle Falls.
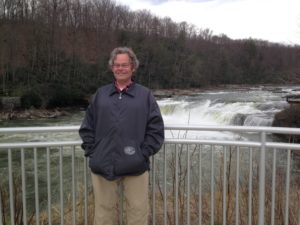 Ohiopyle Falls is only about 4 feet high, but there is a lot of water in the spring. Apparently it is “a thing” to raft or kayak over these falls but it is very dangerous. The current pulls the water (and your boat if you don’t know what you are doing) beneath the boulders and it is easy to get pinned. Beneath the falls, most of us would still need a skilled rafting guide to do the trip safely, but it is much more reasonable.
Ohiopyle Falls is only about 4 feet high, but there is a lot of water in the spring. Apparently it is “a thing” to raft or kayak over these falls but it is very dangerous. The current pulls the water (and your boat if you don’t know what you are doing) beneath the boulders and it is easy to get pinned. Beneath the falls, most of us would still need a skilled rafting guide to do the trip safely, but it is much more reasonable.
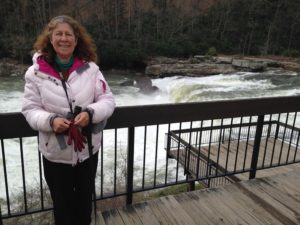 As is often the case, someone came to meet the dog and we ended up having a nice chat. Paul and Sue have had some RV adventures of their own to share and we enjoyed our time together. And, as usual, we forgot to get a photo with them.
As is often the case, someone came to meet the dog and we ended up having a nice chat. Paul and Sue have had some RV adventures of their own to share and we enjoyed our time together. And, as usual, we forgot to get a photo with them.
On to State College!
